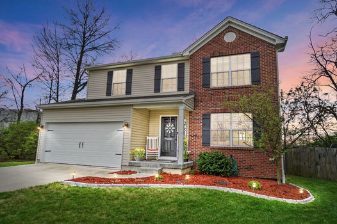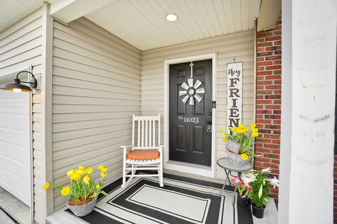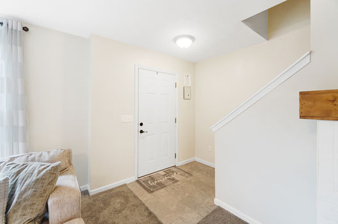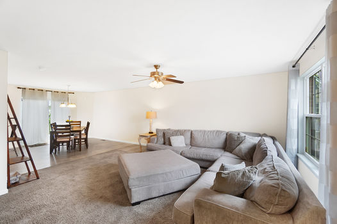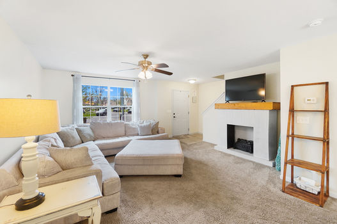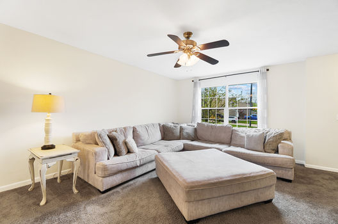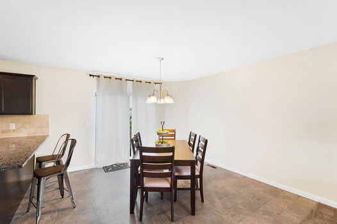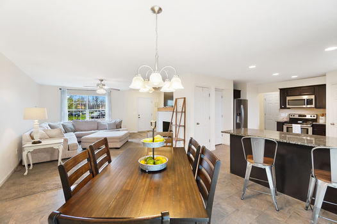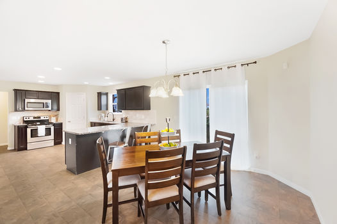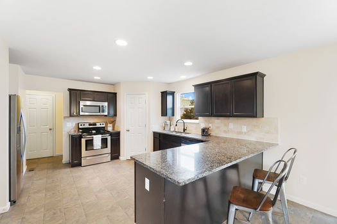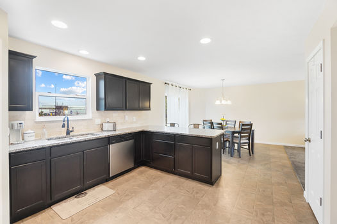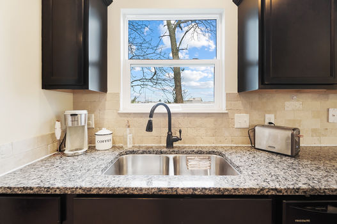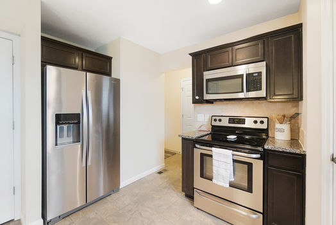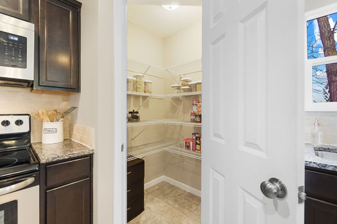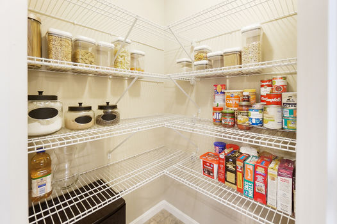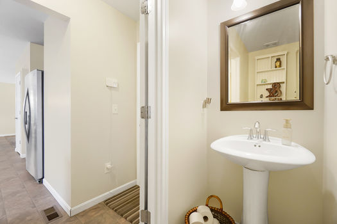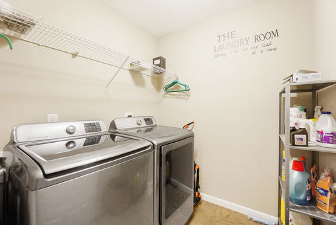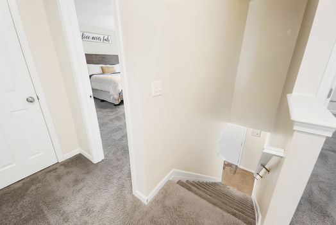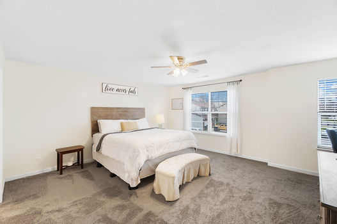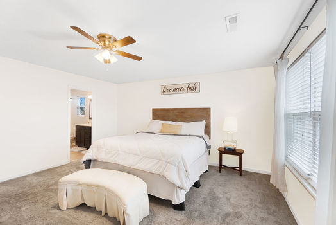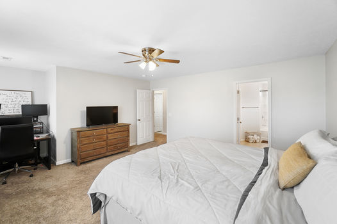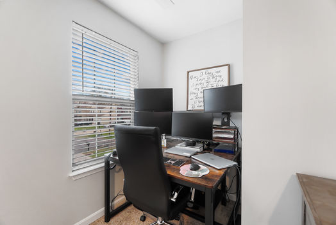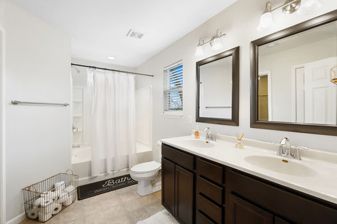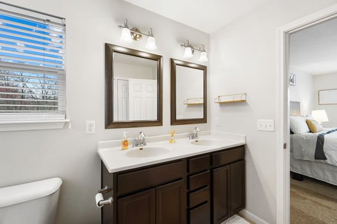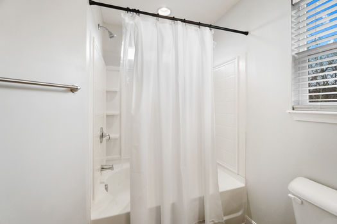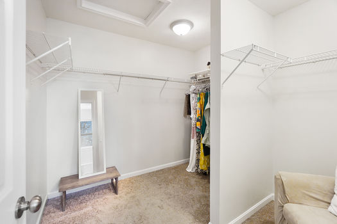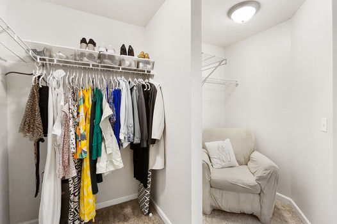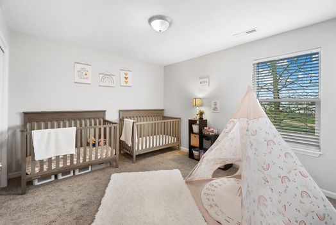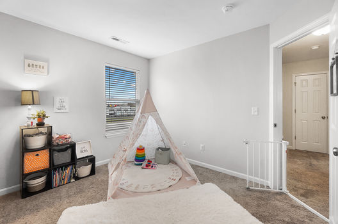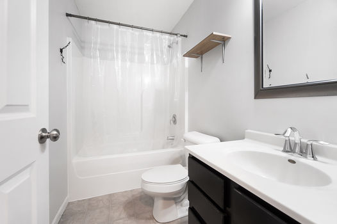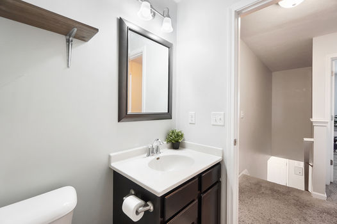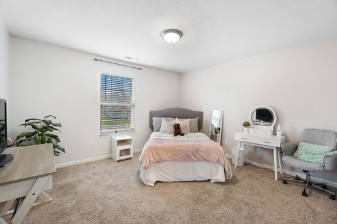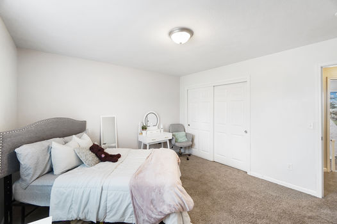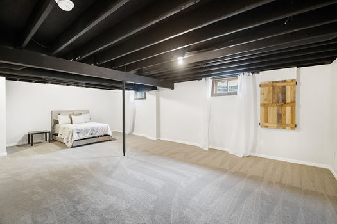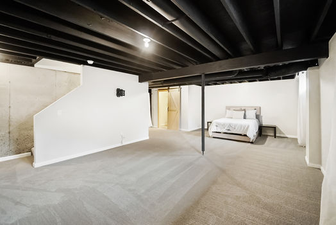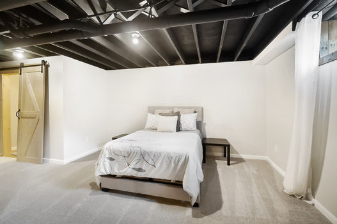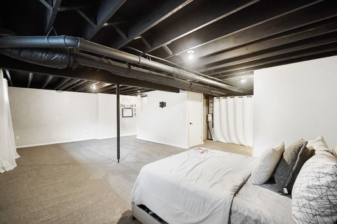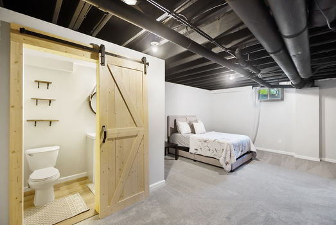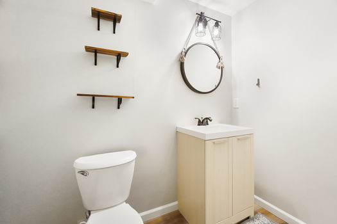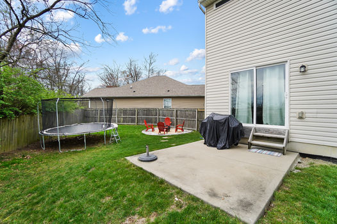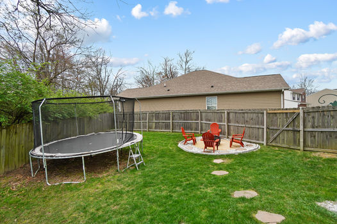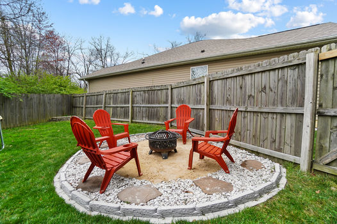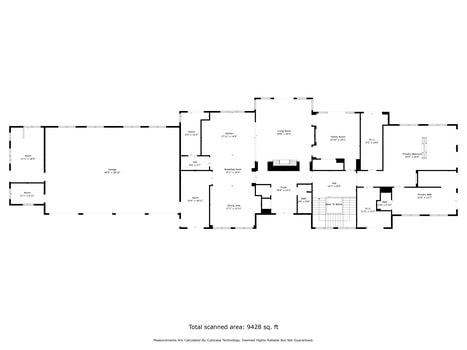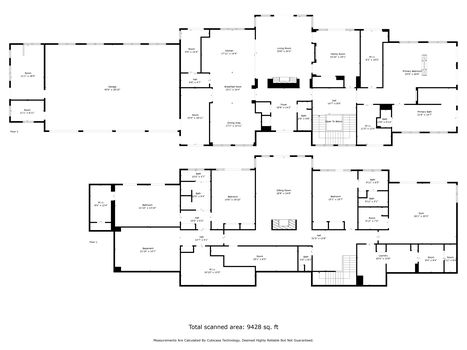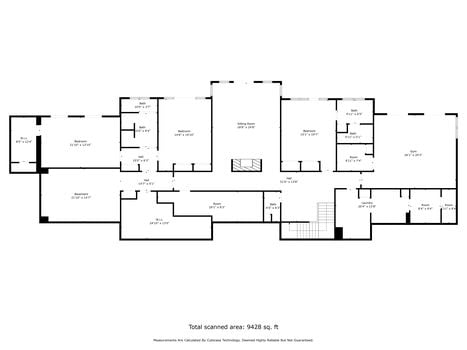
Newer home, less than 10 years old, on a quiet cul-de-sac street. Open floor plan on main level featuring a large living room, dining room that walks out to the backyard and a kitchen + pantry. Upstairs you will find 3 bedrooms and 2 full baths. The primary suite is spacious and even has perfect nook for a desk or reading corner. The lower level is finished with carpet, drywall and a half bath; it makes a terrific family room, play room, additional office space or storage area. The backyard has a wooden privacy fence, patio and fire pit area. Great location with easy local access via Kenwood Road. Washer/Dryer and Ring camera stay!
Custom Touches Throughout
Built-ins around the gas fireplace + crown moulding details. 42-inch kitchen cabinets, farmer sink, gas cooktop and granite countertops.
Fantastic Primary Ensuite
The spacious primary ensuite includes a walk-in closet, double vanity, soaking tub and standing shower. Plus, access to second floor laundry.
Finished Lower Level
A walk-out lower level offers plenty of room to entertain with a paver patio + indoor/outdoor fireplace and loads of natural sunlight.
Also selling a home?
We are thrilled to be able to offer an unforgettable and highly specialized experience that is tailored to you from the beginning of the journey to the very end.

Check Out Similar Listings
Confirm your time
Fill in your details and we will contact you to confirm a time.
Contact Form
Welcome to our open house!
We encourage you to take a few seconds to fill out your information so we can send you exclusive updates for this listing!


