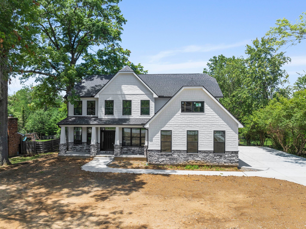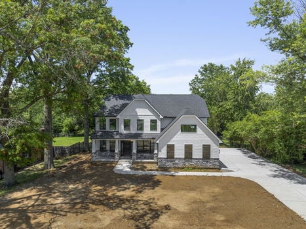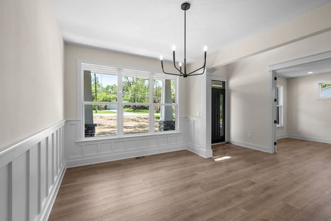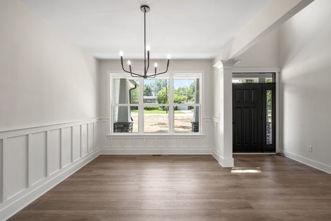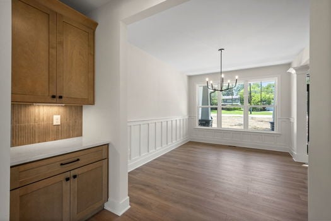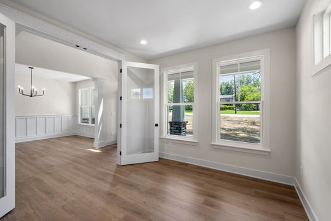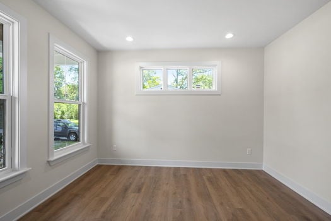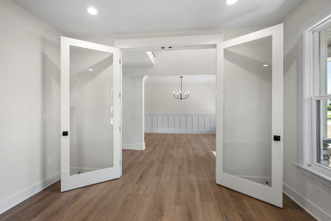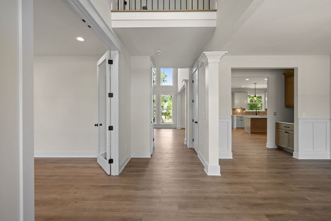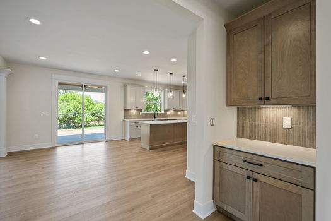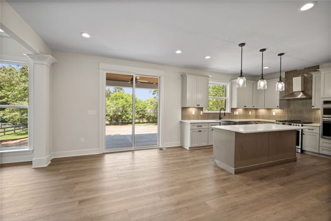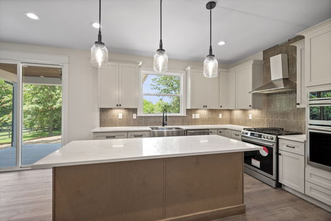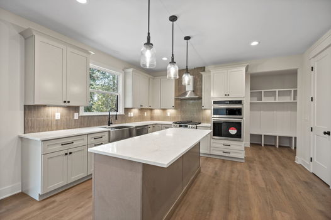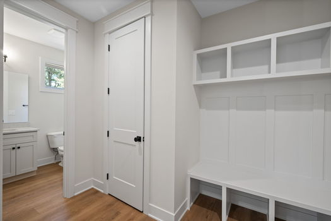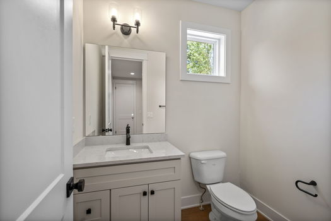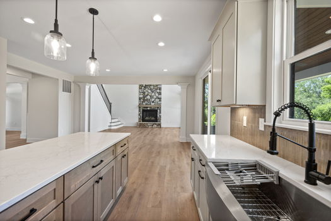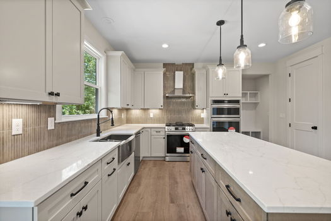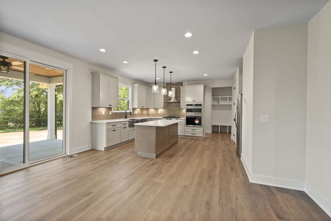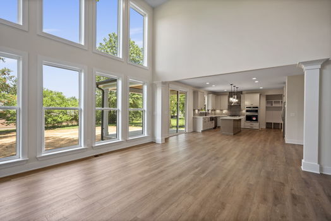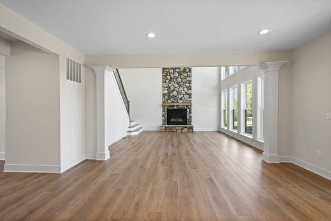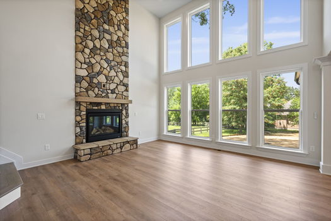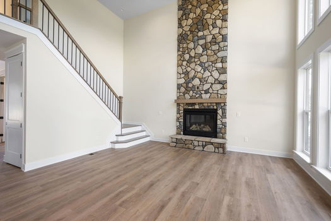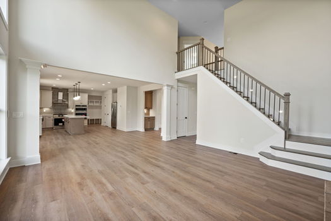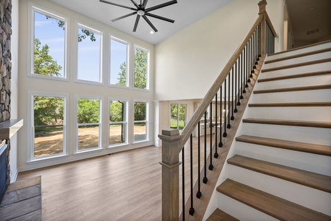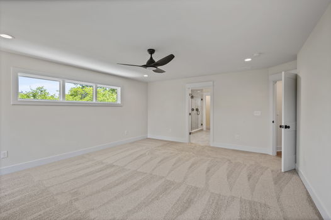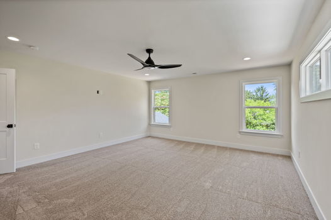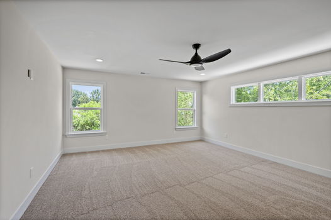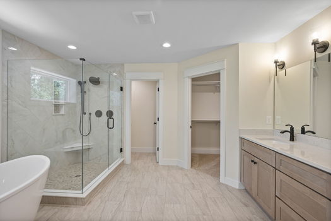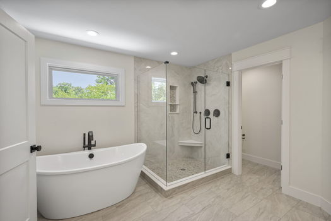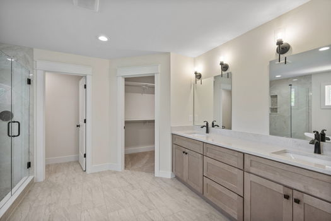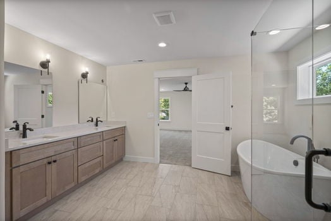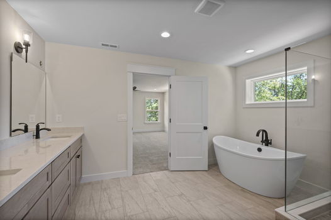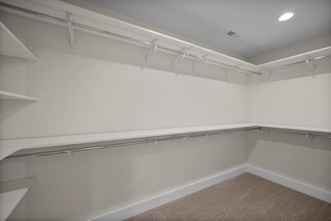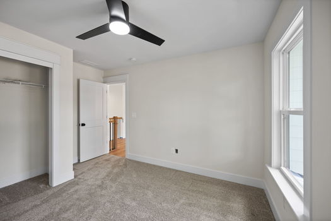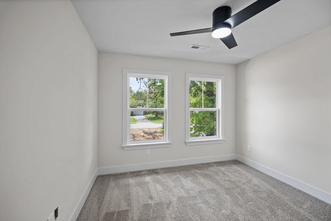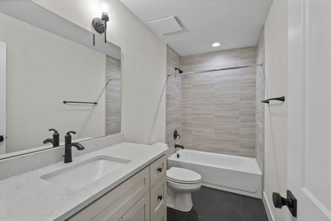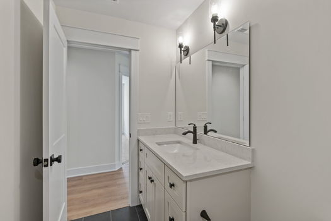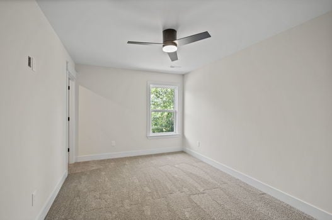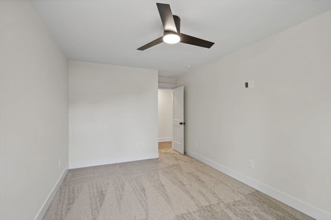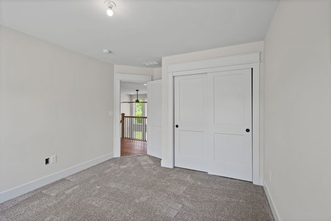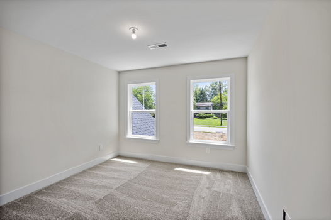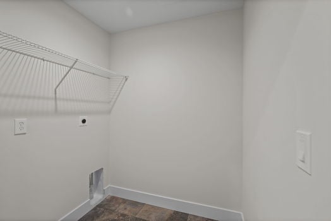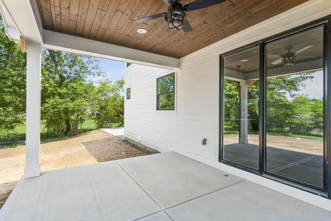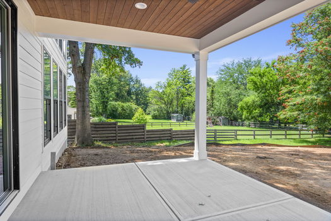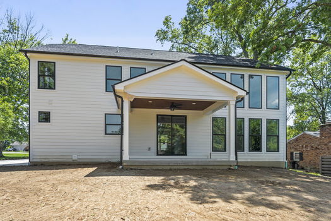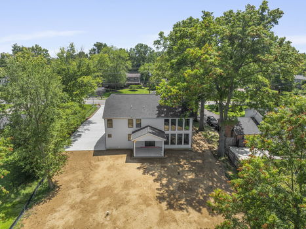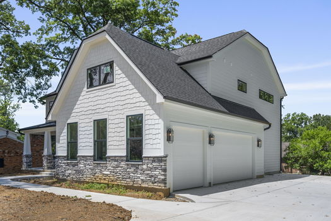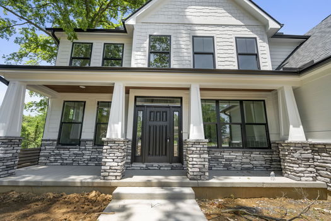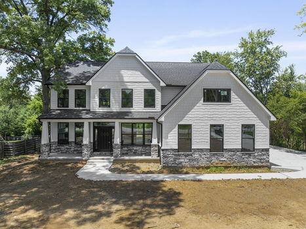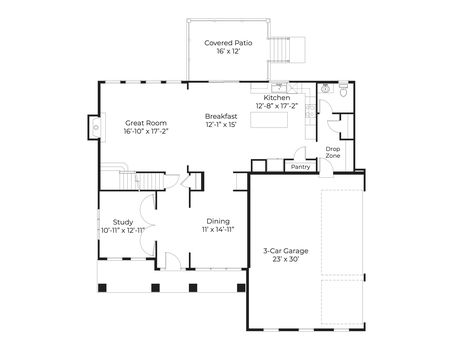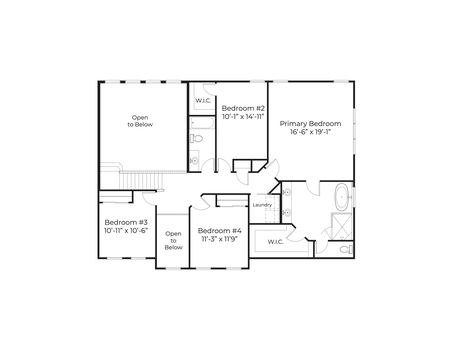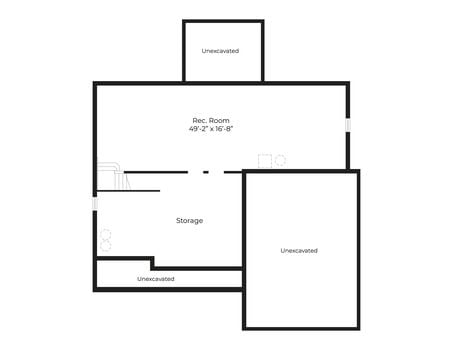This stunning new construction offers 2,876 sq ft of thoughtfully designed living space with rich hardwood floors, soaring 9-foot ceilings, and a private front office with French doors. The open-concept floor plan features a two-story great room with floor-to-ceiling windows and a striking stone gas fireplace - perfect for both everyday living and entertaining. A covered rear deck and an optional finished lower level provide even more room to enjoy. Plus, enjoy the convenience of a 3-car garage with mudroom and built-in cubbies for effortless organization. Built by Ashford Homes.
Entertainer’s Dream Kitchen
The gourmet eat-in kitchen is equipped with Frigidaire appliances, a walk-in pantry, stylish butler’s pantry, and bright breakfast room. The formal dining room is enhanced with classic wainscoting - ideal for hosting holiday meals or intimate dinners.
Second Floor Primary
The second-floor primary suite is a true retreat with abundant natural light, a spa-like bath featuring dual vanities, soaking tub, oversized frameless shower, and a generous walk-in closet. Three additional bedrooms and a convenient laundry room complete the upper level.
Unbeatable Location
Situated on a flat, spacious lot just moments from Johnson Nature Preserve, Dulle Park, and Pioneer Park - with shopping, dining, and highway access just around the corner. This home is complete and move-in ready!
Also selling a home?
We are thrilled to be able to offer an unforgettable and highly specialized experience that is tailored to you from the beginning of the journey to the very end.

Check Out Similar Listings
Confirm your time
Fill in your details and we will contact you to confirm a time.
Contact Form
Welcome to our open house!
We encourage you to take a few seconds to fill out your information so we can send you exclusive updates for this listing!


